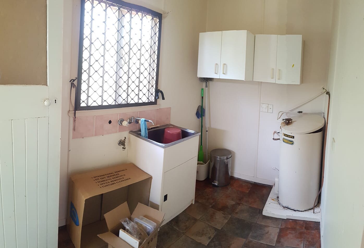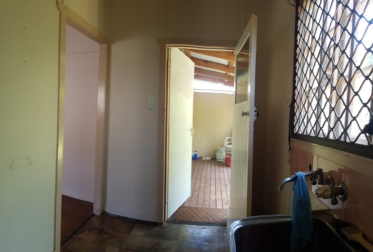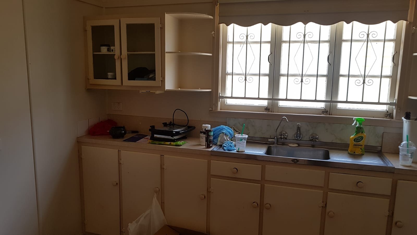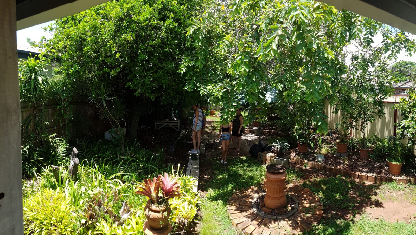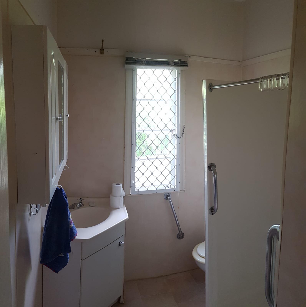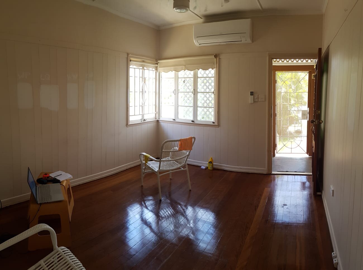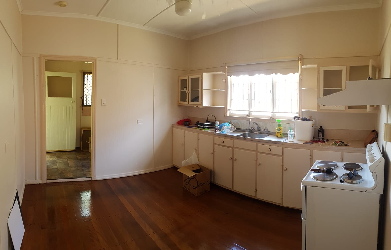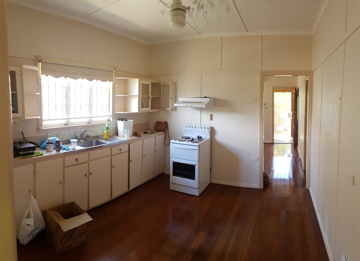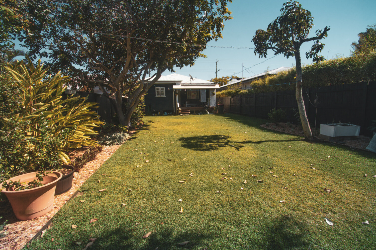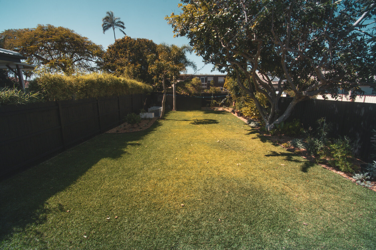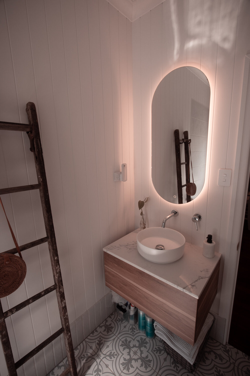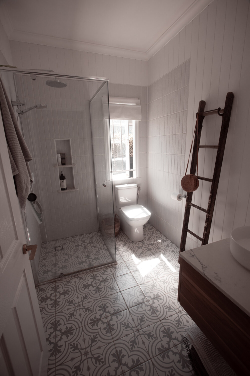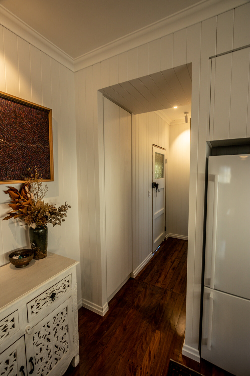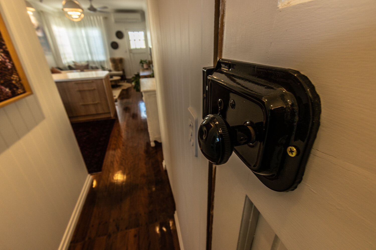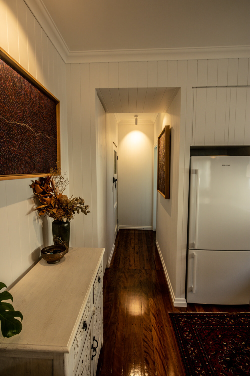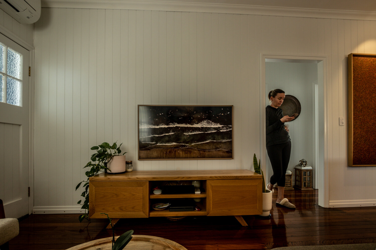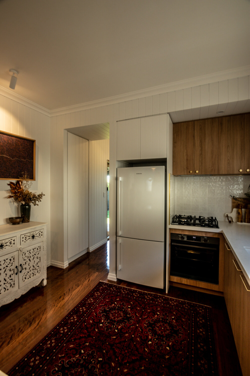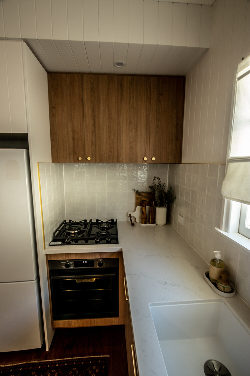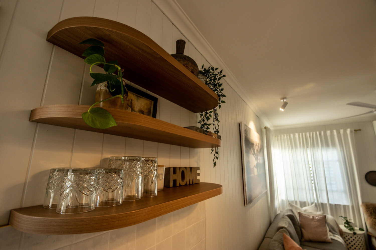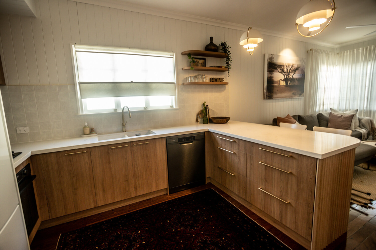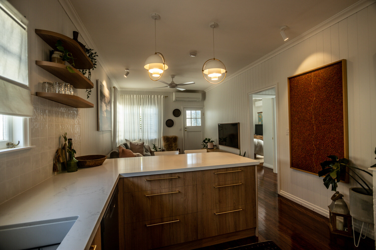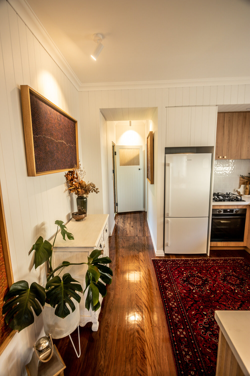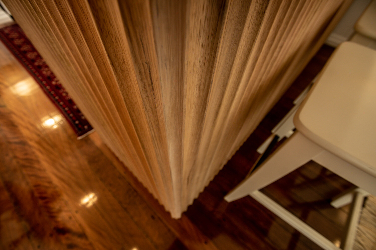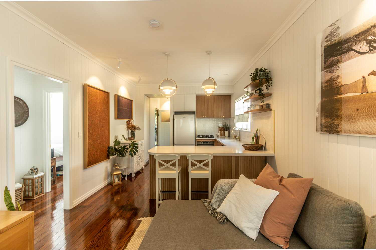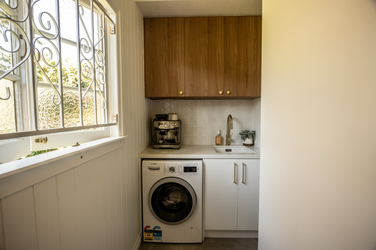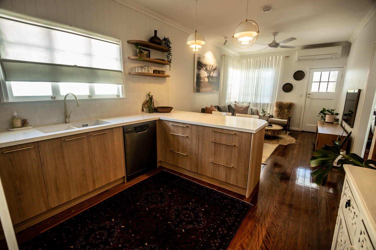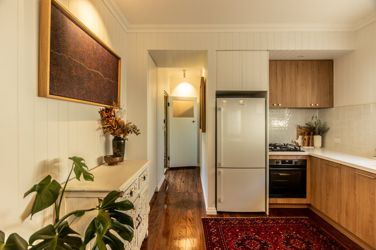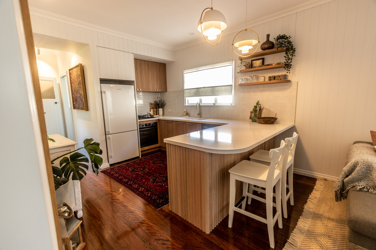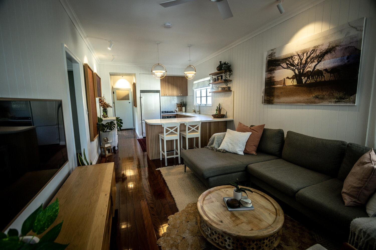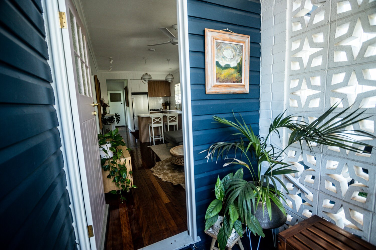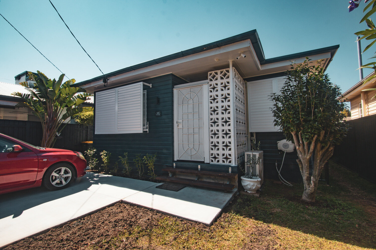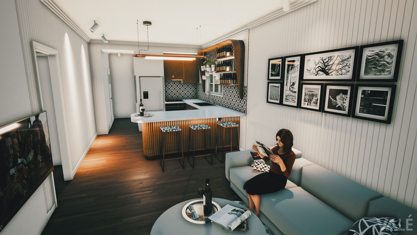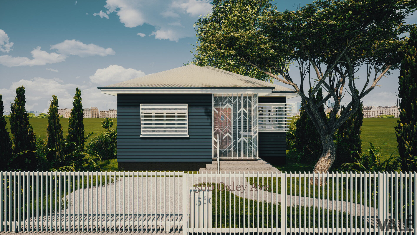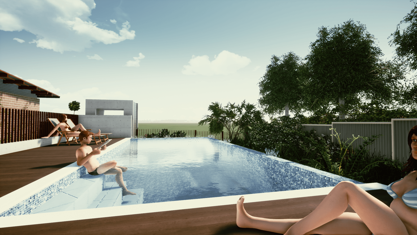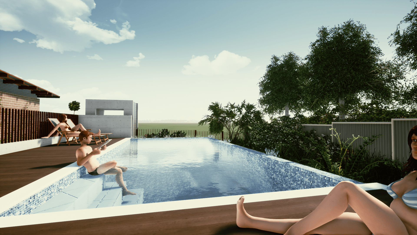Particular focus was placed on created surfaces for the client’s art collection.
CHALLENGE
We started with a 1950s workers cottage only 67 square meters in size on a very narrow block. How do we add value to the block using the existing house? Design the hell out of it that’s how.
RESULT
Using our super powers of design and knowing that the right materials used in just the right way can create an emotive feeling in just about anyone we’ve created a highly crafted design not normally found in suburban homes. Square meters don’t always equal value add, but design does.
Inspired by the old design language of both interiors and exteriors of Redcliffe architecture from the 1950s to the 1970s revival of thoughtful design to the sea side town that’s lost its way in the 1980s till today.
Our small picture goal is to create an amazing space to live and a valuable asset for the client. Our big picture hope is that his tiny project is the catalyst for greater design outcomes in the local community.
Screened Porch
The Canvas
90% Complete
The Original Concept
Kitchen and Living
Street Facade
Entry
Kitchen
Kitchen
No home is complete without a pet.




